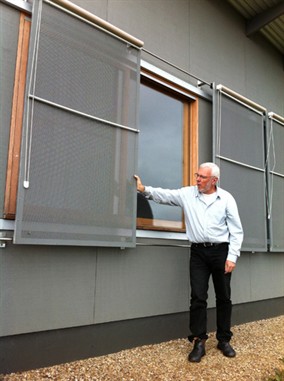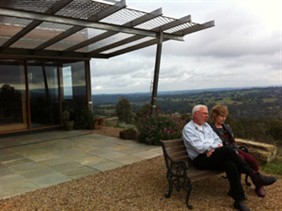Build it Back Greenbushfires
On the ground
John and Sarah (2012)
St Andrews
John and Sarah bought their property on a beautiful block in St
Andrews overlooking a neighbours vineyard and with plenty of
kangaroos for company some years before Black Saturday in 2009.
Even before the fires, John and Sarah had planned a bushfire
resilient home for the property. The events of Black Saturday
enforced to them the importance of resilient and environmentally
efficient building. In this process, they benefitted greatly from
the local knowledge of their neighbours and CFA advice.
Practicalities of the site, and needing to build immediately after
the fires, inevitably led to a number of trade-offs. The most
spectacular views from their hilltop were to the west - an obvious
problem for building orientation and solar control. John and Sarah
like a cool house but were resolute not to install
air-conditioning.

Moveable perforated metal panels over all western and eastern glazing and deep roof overhangs over northern glazing were specified to exclude 80% of heat. In the event, even more control was needed on the hottest days and the panels are now supplemented with external roller blinds to provide total block-out.
A thick polished concrete slab flooring provided marvellous
thermal mass, but the original intention to use fly-ash concrete in
order to reduce embodied energy had to be abandoned. The difficulty
of obtaining supply from concrete plant to St Andrews, the longer
curing time required for fly-ash concrete and recurrent
difficulties of scheduling tradesmen in the rush of jobs after the
fire all meant that standard concrete became the only practicable
option.
They used a treated ECOply that would char but not burn in the event of another fire. They also ensured that their steel roof was secured in continuous sheets, to prevent embers coming into the ceiling cavity. They used hard wood window frames with a fire retardant painted on to reduce their risk of burning. The windows on the home
are toughened glass with  doubling glazing. The perforated
metal window screens provide ember protection as well as
temperature control, while all other glazed surfaces such as
sliding doors are fitted to take emergency solid galvanised sheet
steel screens (stored in the adjacent garage and machinery shed) to
protect them. In this way, the house can quickly be "locked down"
on days of serious fire danger.
doubling glazing. The perforated
metal window screens provide ember protection as well as
temperature control, while all other glazed surfaces such as
sliding doors are fitted to take emergency solid galvanised sheet
steel screens (stored in the adjacent garage and machinery shed) to
protect them. In this way, the house can quickly be "locked down"
on days of serious fire danger.
Fire hoses are supplied from water tanks by a petrol pump housed
in a special shelter on the most protected side of the garage shed,
with a further pump and tank mounted on a trailer for dealing with
spot outbreaks away from the house itself.
Apart from the home's resilience, it is also environmentally
efficient with PV panels on the roof supplementing the grid
electricity. Hot water is also powered by solar energy and the
house is heated by a slow combustion wood stove, with occasional
top ups from a slow combustion heater in the living room. Extra
insulation was also used to regulate the temperature and they used
LED or mini fluorescent lights.
Thanks to careful consideration and planning, Sarah and John have
an incredible home that is both environmentally friendly and
resilient - in a beautiful part of the world.
What's your story?
Share your journey
The best way to learn about rebuilding more sustainably is from people who have done it already!
Soon we will be rolling out the Build It Back Green website functionality, and asking you to tell us about your rebuilding experiences and the journey you are on to be more sustainable.
Latest images
flickreNews updates
Sign up to receive Build it Back Green eNews updates and learn about the latest events, news and tips for sustainable living.


